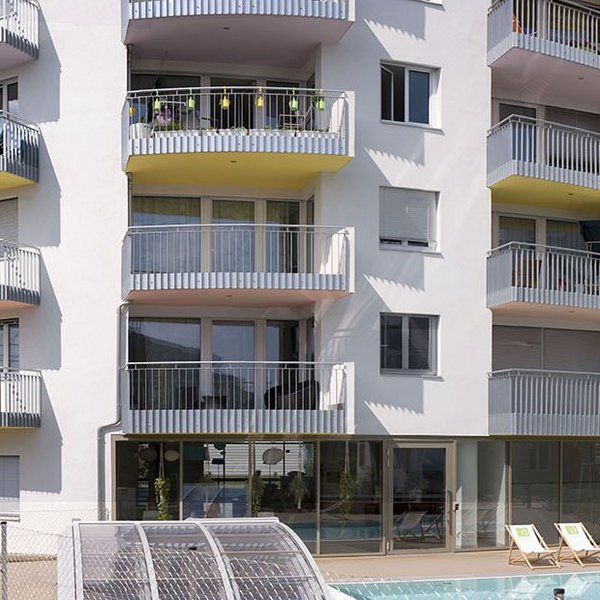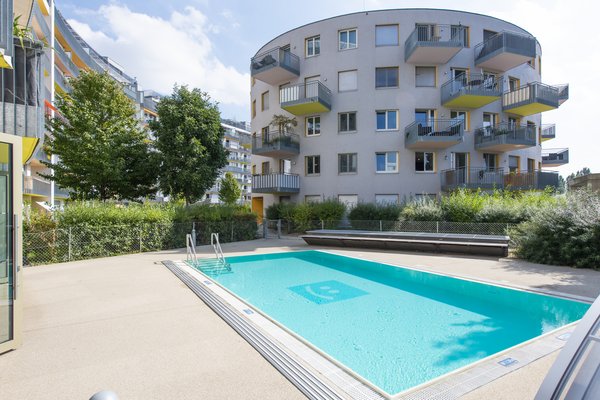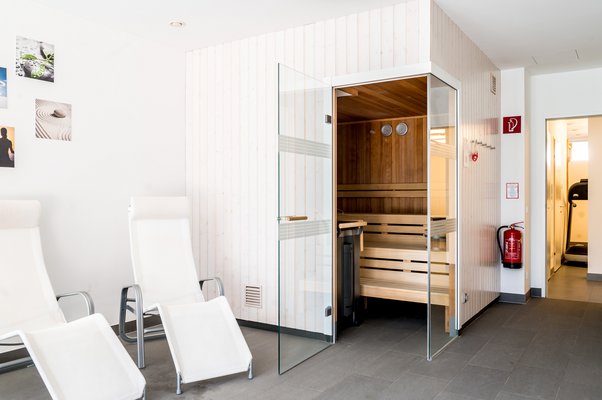
Danube Lodge
Josef-Fritsch-Weg 1
1020 Vienna
Apartment Top P2 527
Effective area
65,64 m²
Balcony
5,95 m²
Rooms
2 Rooms
Floor
3rd Floor
Total rent
€ 1.393,37

Pictures
Details
Floor Plan
hall, storage room, bathroom with toilet, bedroom, room with kitchen, balcony, walk-in closet
Fittings
internet access, SAT-TV, phone lines, alarm system, modern kitchen, outside blinds, ceramic flooring
Locations
bus: 77A, 79A, near underground station: U2,
Within spitting distance: doctors, pharmacies, shops, local recreation areas, schools, kindergarten
Conditions
excellent
Style
new building, 2013
Available
immediately
Lease Terms
open-ended
Elevator
yes
Cellar
yes
Garage
additionally rentable for monthly EUR 99
Heat
floor-heating
Energy Certificate
A, 24 kWh/m2a
Features
outdoor pool, fitness center, concierge service, sauna, infrared cabin, bicycle storage room, laundry room
Multimedia
Cost Details
| Monthly Costs | €/m² | VAT % | NET | PRE-TAX |
|---|---|---|---|---|
| Rent | 14,80 | 10 | 993,42 | 1.092,76 |
| Operating Costs * | 2,63 | 10 | 172,63 | 189,89 |
| Heating Costs ** | 0,79 | 20 | 52,00 | 62,40 |
| Water costs ** | 0,27 | 10 | 17,92 | 19,71 |
| Hot water costs ** | 0,40 | 10 | 26,00 | 28,60 |
| Total | 18,89 | - | 1.261,97 | 1.393,37 |
|
*)The operating costs are advance payments. The amount of these costs may change after the rendering of the annual accounts. |
||||
|
**) Heating costs are invoiced according to consumption or per square metre depending on the type of object at the end of each year and are included in the total costs as prepayment. |
||||
| One-time costs | € |
|---|---|
| Deposit | 6 200,00 |
| Commission | keine |
| One-Off Payment | no one-off payment |










