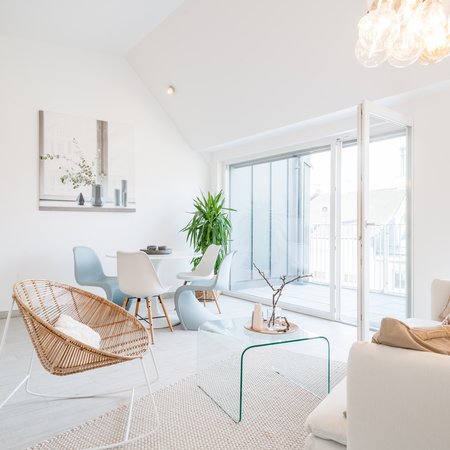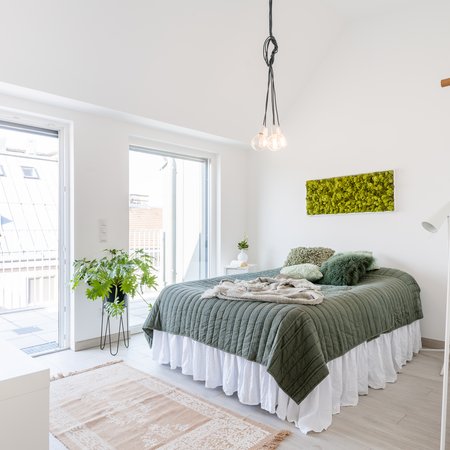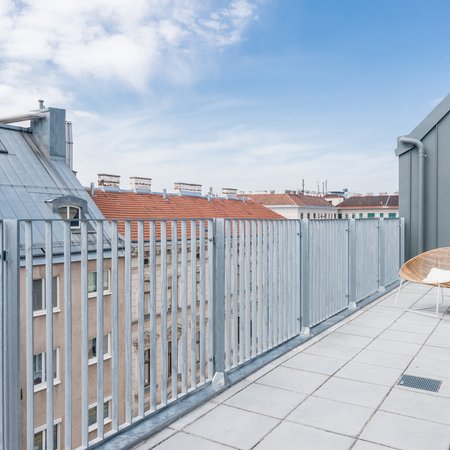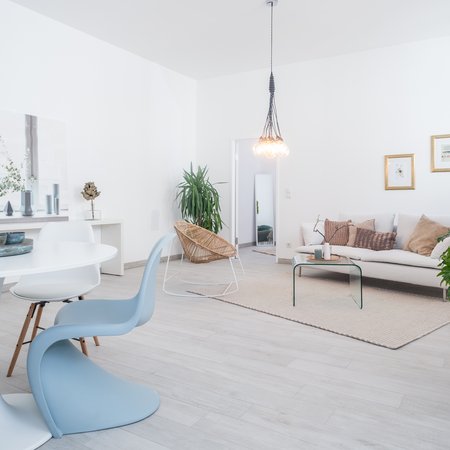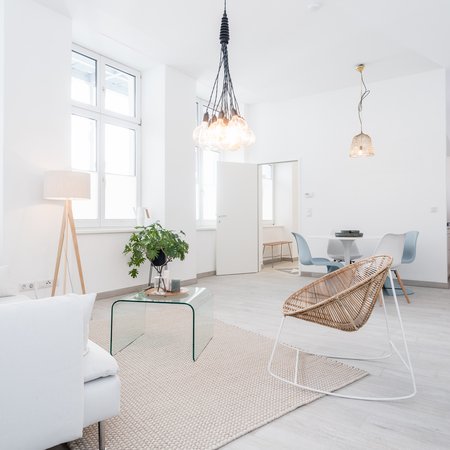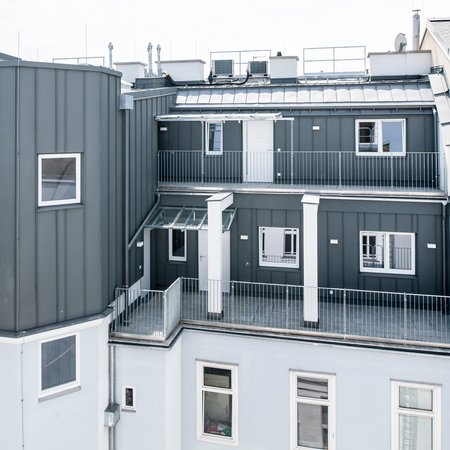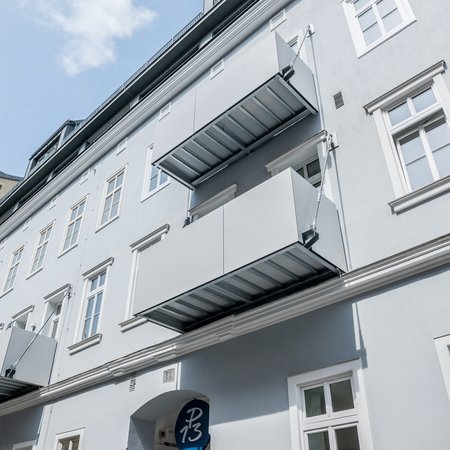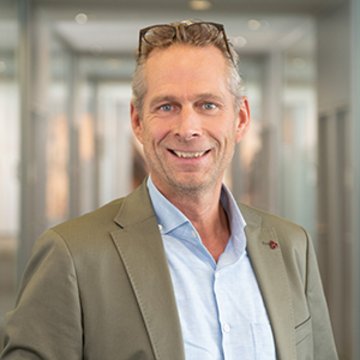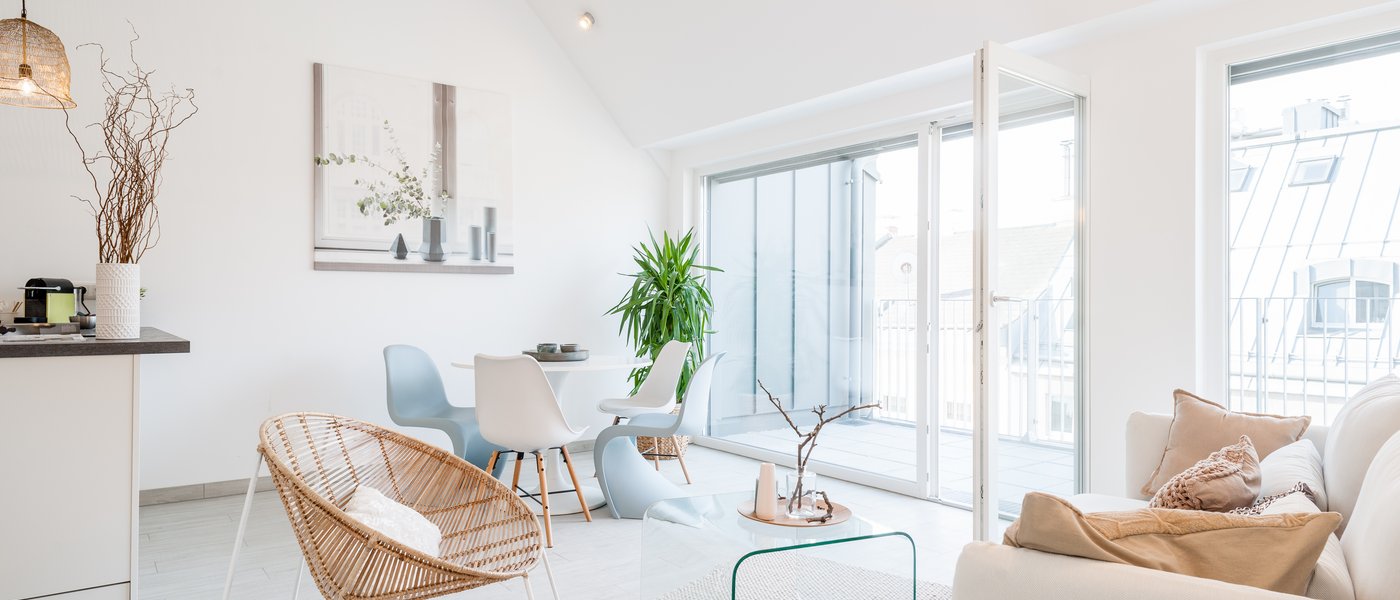
Paulusgasse 13
1030 Vienna
Living in the middle of 3rd district
The residential building in Paulusgasse 13, in the 3rd Vienna district was extensively renovated in 2017/2018 and adapted to modern housing requirements.
In addition, 6 apartments were built as part of the new loft conversion. In total, 16 rental apartments with efficient floor plans and sizes from 37 to 82 sqm (2 - 3 rooms) were made available for first time occupancy rental as of April 2018.
In addition, all future tenants benefit from an operating cost capping that ensures good planning and cost transparency.
Apartments
Rentable area: approximately 1,900 sqm
- Apartments: 22
- Offices: 1
The structural alteration of the revitalized residential building built in 1927 was planned by the Freimüller Söllinger Architektur ZT GmbH architects.
The proximity of public transport is particularly noteworthy as this property is just a few minutes walking distance from the nearest tube station, which provides excellent connections to the city centre. Due to the proximity to Landstraßer Hauptstraße, the surrounding area has a very good infrastructure with many shopping amenities, doctors and schools.
There is also a good connection to the public transport network (ring road) when travelling by car.
Despite this, the house is located in a quiet and tranquil residential area. It takes just a few minutes to walk to the green 'Prater'.
Where charming residential units in a revitalized house from the 1930s await you:
- 16 rental apartments (first time occupancy) from 37 - 82 sqm with 2-3 rooms, rooftop terrace or loggia/balcony
- Furnishings: modern brand kitchen, satellite system; air conditioning and alarm system as well as underfloor heating in the loft conversion.
- In proximity to the U3 tube stations 'Schlachthausgasse' and 'Kardinal-Nagl-Platz'
- In proximity to the 'Landstrasser Hauptstraße' and the green 'Prater'
- Available for immediate occupancy
Historical review
Already 140 years ago, Marie Horthesie Pfeiffer commissioned the architect Eugen Ludwig Pacher of Theinburg to build a house in Paulusgasse 13. Five business premises and two apartments provided plenty of hustle and bustle. In 1908, the ownership of the property was transferred to Carl Zeiss. The new owner wanted to make numerous structural alterations and additions, which invoked agitated disputes with the direct neighbours. The general common primary school located at No.11 clearly opposed the planned new window installations. And on the other hand, Adolf Ignaz Mautner put up resistance. The Knight of Markhof was a major industrialist in the beer industry and the founder of the entrepreneurial dynasty Mautner Markhof. Subsequently, other structural alterations were prompted by the carpenter leasee Thomas Poth. He commissioned one of the business premises to be converted into an additional residential unit.
IG Immobilien started the refurbishment in 2017 and since 2018 the house has been glowing in a new splendour. The front and the back wing of the house were connected by a pergola, and a lift was additionally installed. This made the house barrier-free. The tenants are now welcomed by a completely renovated house, which has been adapted to modern housing requirements.
