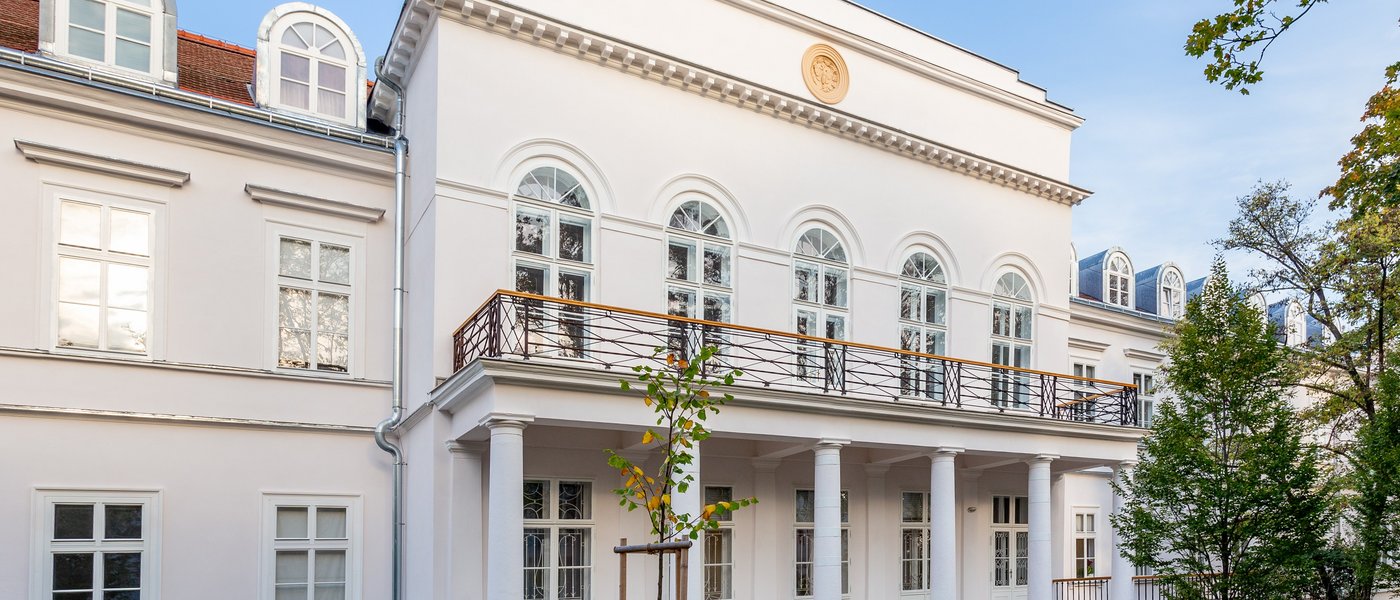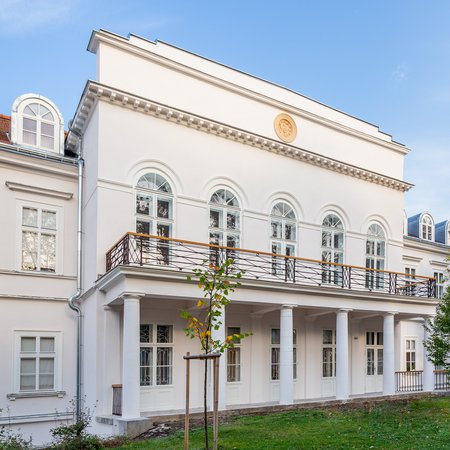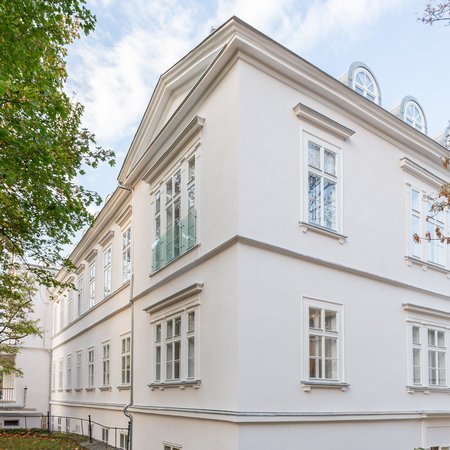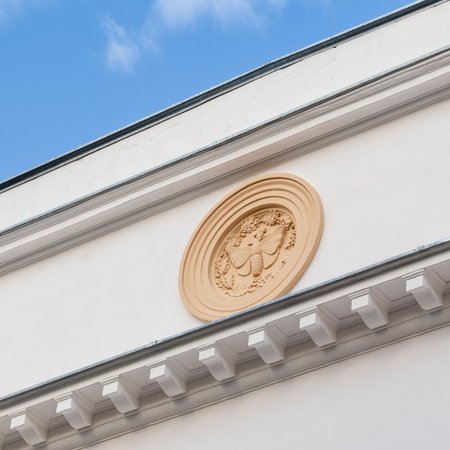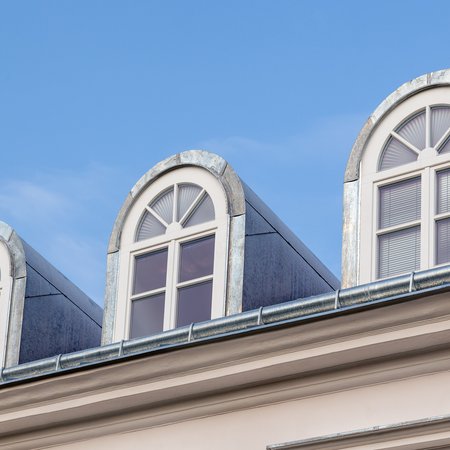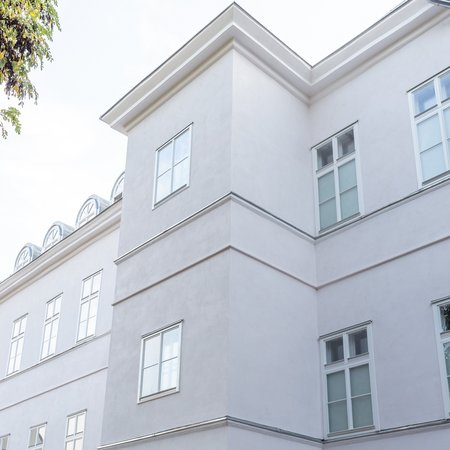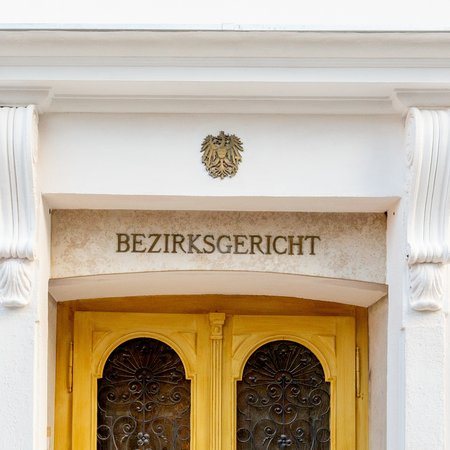Court of Döbling
This IG property is home to the district court of Döbling.
Office building
Area available for letting: approx. 3,400 m²
- Office: 1
Originally, the area around Krottenbach brook was referred to as Döbling. As early as the 18th century, the aristocracy discovered the green area as a perfect spot for their summer residences and as a royal gathering place.
From 1872, on the initiative of Heinrich Ferstel, the "Cottage" district was established, reaching all the way to Währing. Following the British example, single and semidetached houses, set well away from the production plants, were designed and built for civil servants and business people. However, Döbling slowly turned into a mainly upper-class dominated mansion district. The property on Obersteingasse is situated amid a park. Originally, Adam Albert Hönig inherited the rambling "Hirschgrund" land in 1784. Also in 1784, Josef II ennobled Hönig as "Edler von Henickstein". In 1790, Henickstein decided to build a grand manor house on his extensive plot. The physician Dr Bruno Görgen bought Henikstein's property in Oberdöbling and, in 1831, he founded a "private clinic for neuropaths, the emotionally disturbed and the mentally ill". Dr Maximilian Leidesdorfer and Dr Heinrich Obersteiner senior took over the management in 1860. Obersteinergasse is named after the latter's son, the founder and first director of the Neurological Institute at the University of Vienna. The private clinic was pioneering in its field and cared for many famous people over the years. Due to the First World War, Obersteiner's fortune dwindled into nonexistence, and he was forced to sell the clinic complete with land in 1916. The extensive park was parcelled out, but the clinic continued to run - albeit with interruptions and different owners - until 1982.
Since 1991, the property is home to the district court of Döbling.
In autumn 2018, after just twelve months, the comprehensive refurbishment of the listed building on Obersteingasse 20-22 was completed. The comprehensive restoration work included removing the old plastered facade and replacing it with a new lime facade. The existing box windows were fitted with a special additional layer of glass, and the somewhat weathered natural stone base was replaced in an elaborate 2-step process. To preserve the individual character of the building as best as possible, decorative cornice elements were also restored. In order to meet the monument preservation guidelines, every renovation step was discussed with the restorer and the Federal Monuments Office.
